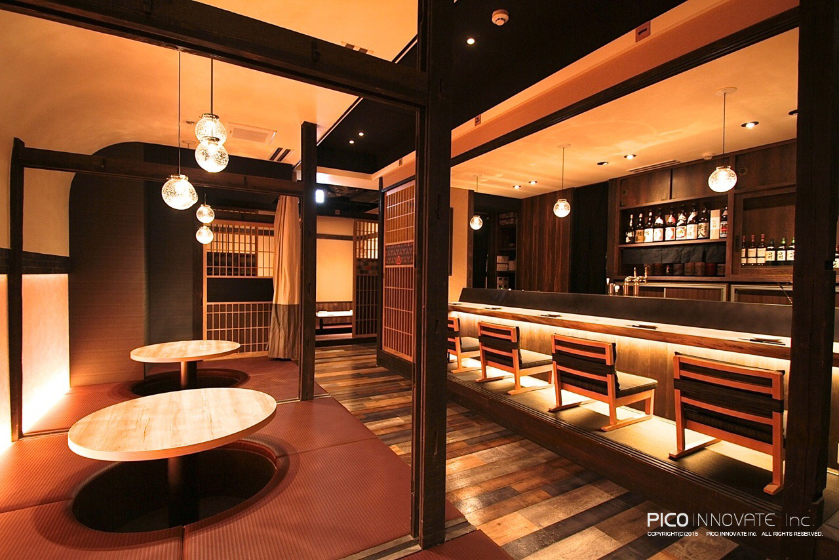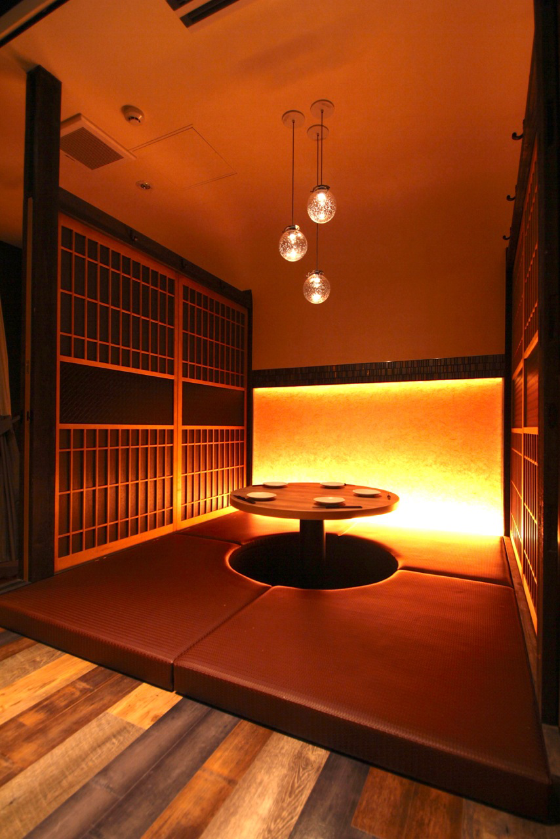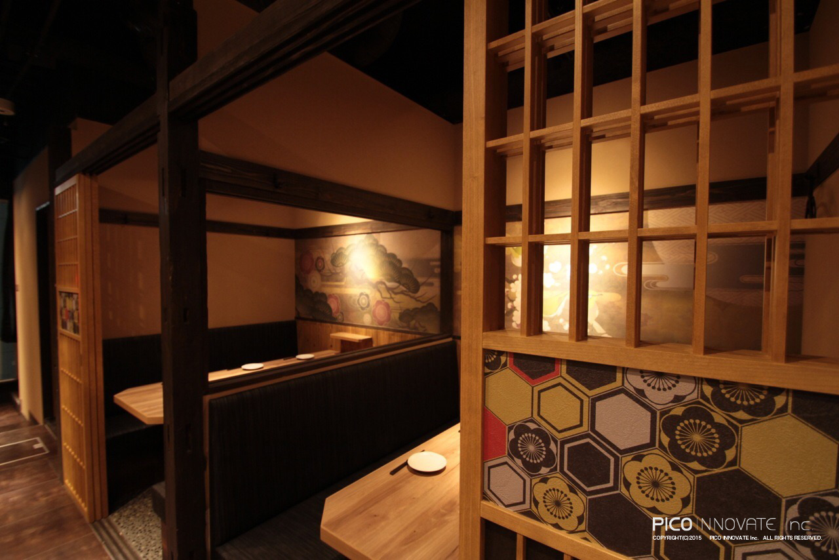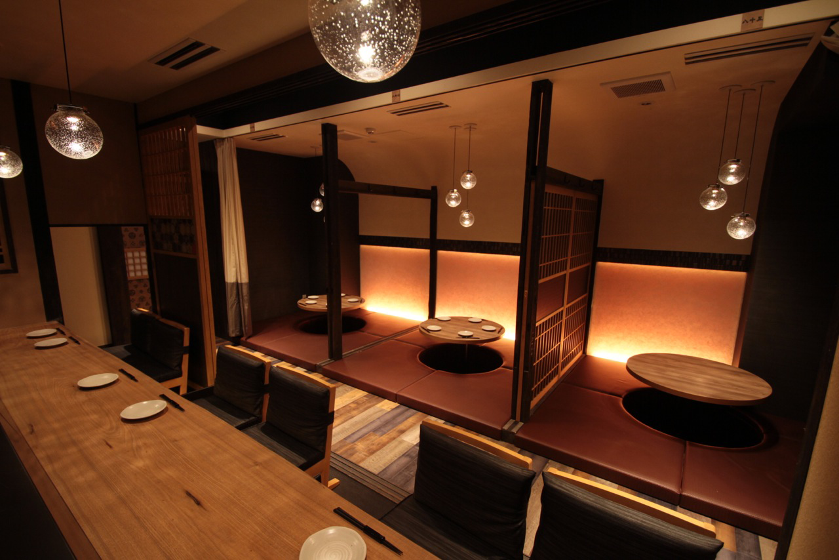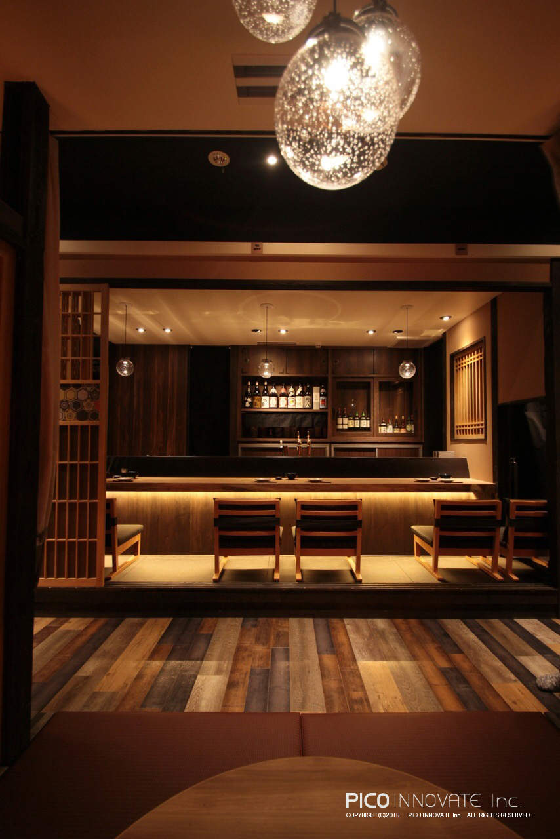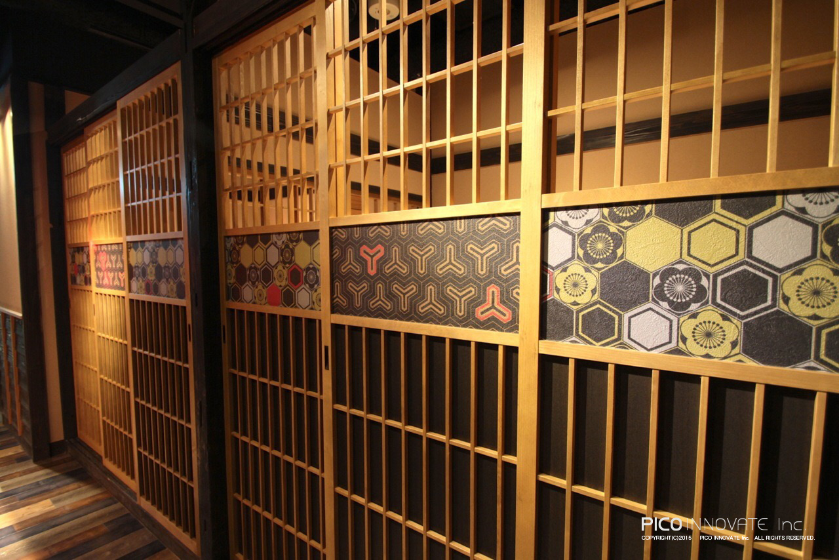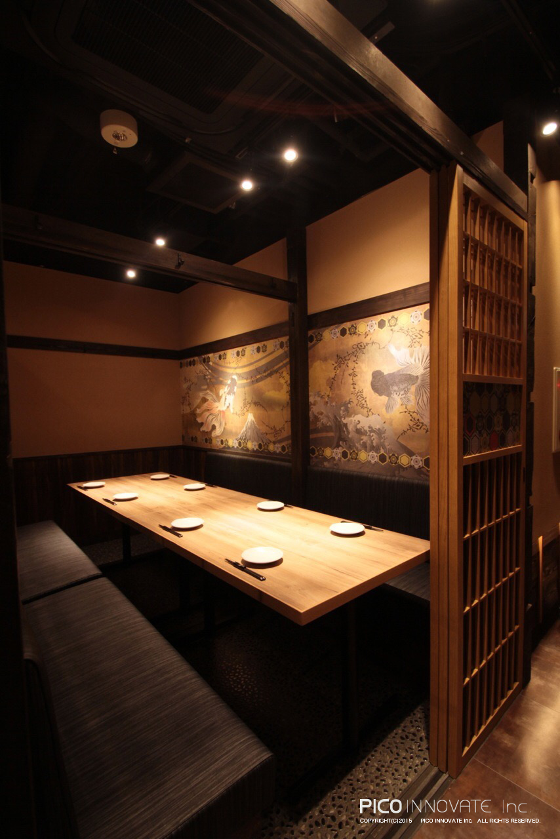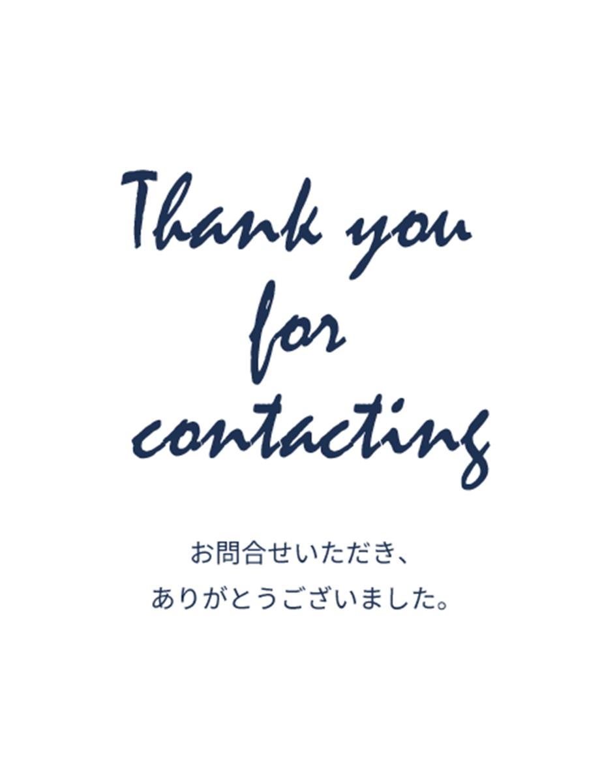EBIZU Akihabara Shop えびず 秋葉原店
he bar is opened on the upper floor of the building. 6th, 7th, and 8th floor all have different themes of atmosphere.
Kitchen and private room are on the 7th floor, 6th floor has the party rooms for groups of customers, and 8th floor has the innocent counter of walnuts and comfortable indirect lighting. With the originally designed shoji door by Ebisu-Sama, you can enjoy a relaxing time here.
We have talked with the owner of the building many times to set a framework opening on each floor and equip an elevator. In order to fasten the speed of service, it is possible to introduce new facilities as well.
- Basic plan of design・Operation plan・Facility design
- Supervision of project budget・Supervision of scheduling・Supervision of design quality
- Design of furniture・Establishment of display plan
- Monogram of Joinery・Graphic design
- Establishment 2015.03.13
- Location TOKYO - Akihabara
- Category Izakaya of seafood
- DDirector
- CDChief Designer
- IDInterior Designer
- PDProduct Designer
- GDGraphic Designer
- WDWeb Designer
- AAssistant
Masakazu Abe
