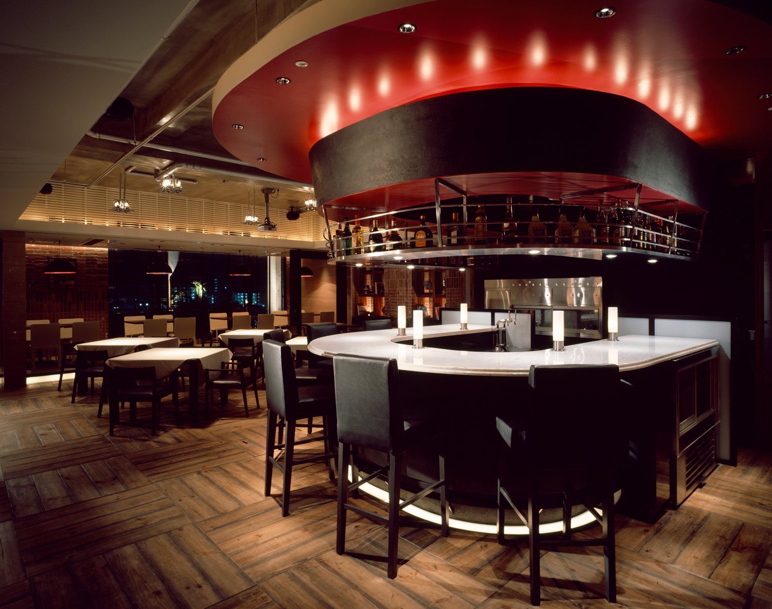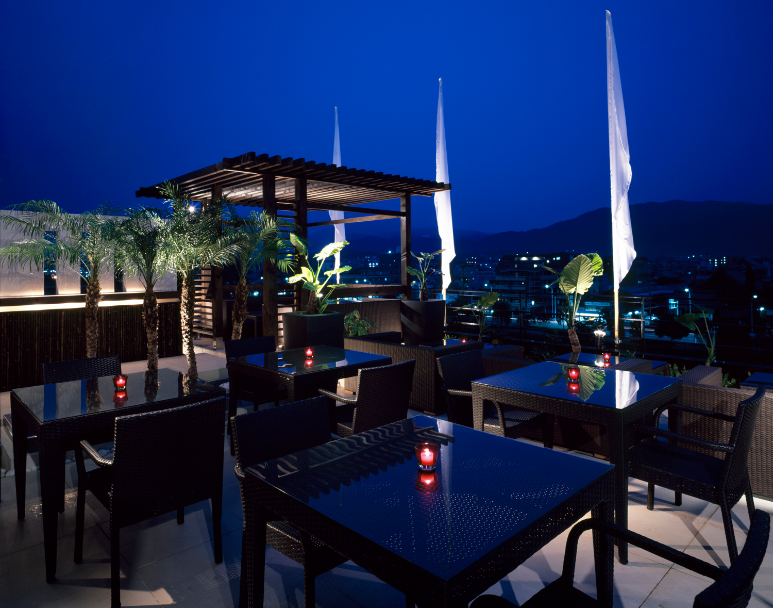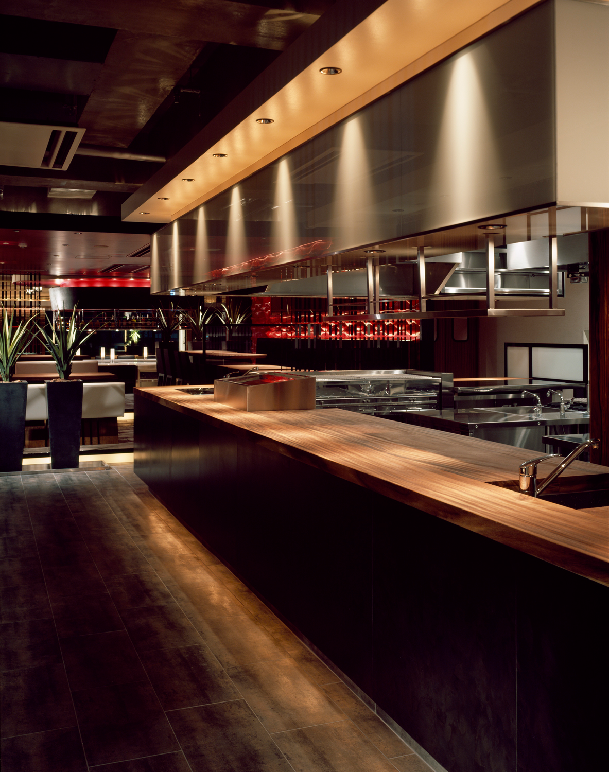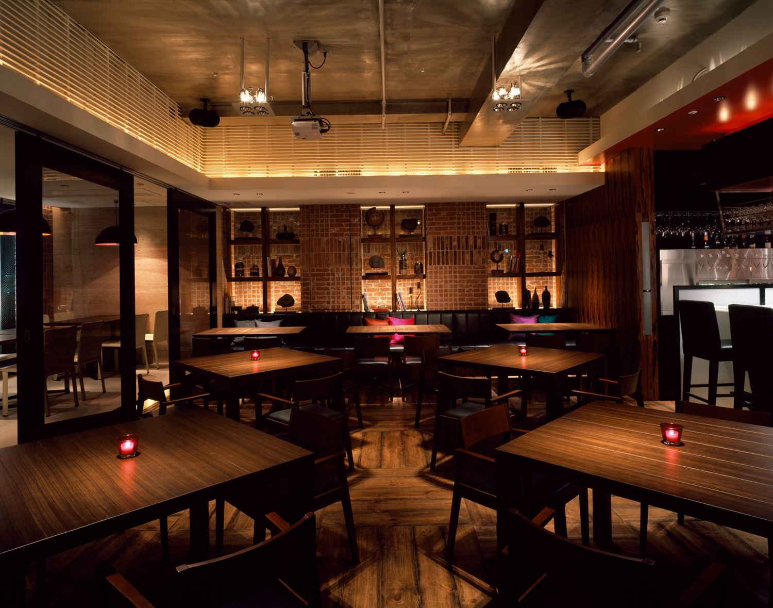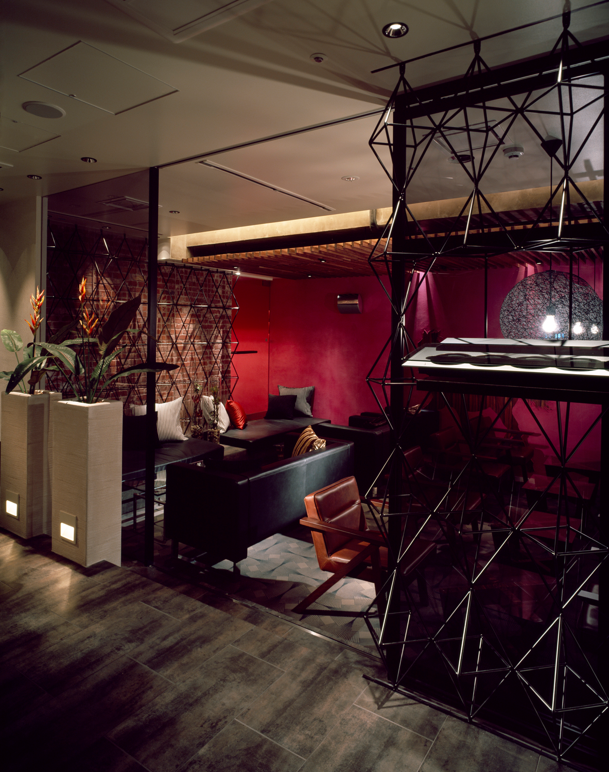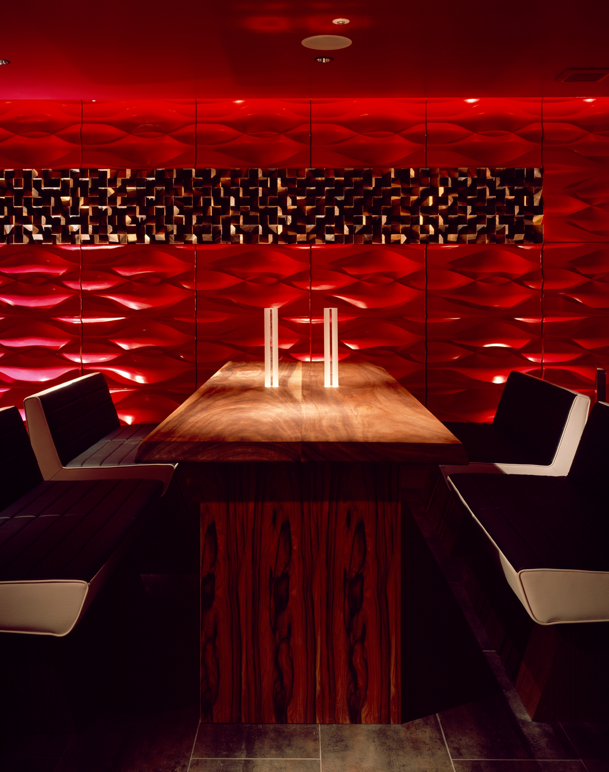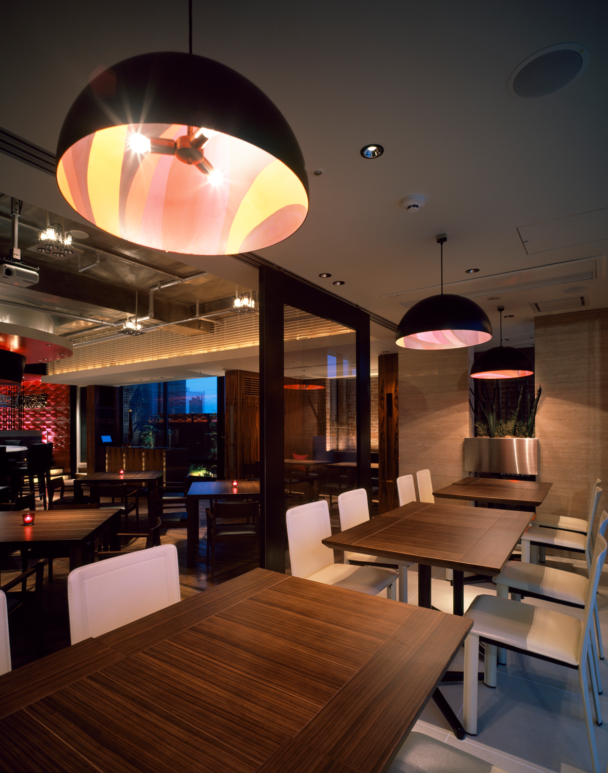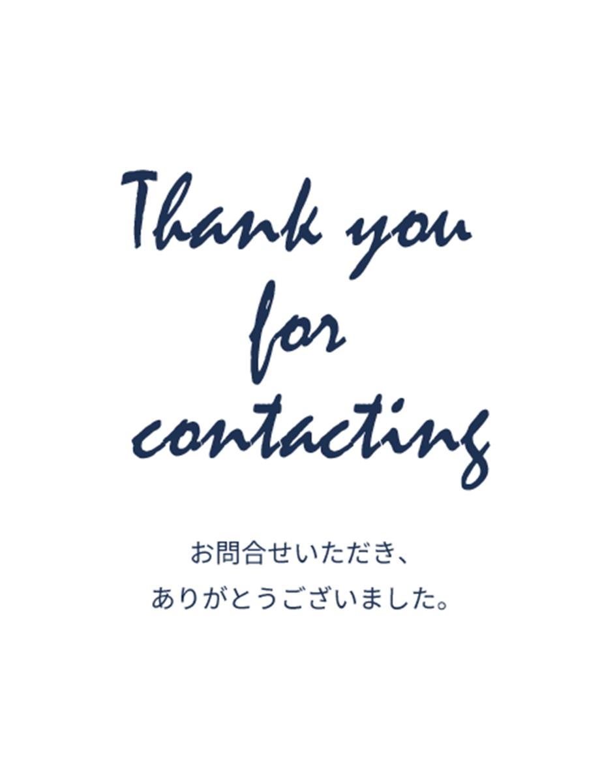Trattoria LOGIC Kyoto
It has a zoning making the best use of 43m×13m deep framework that is long horizontally.
With the concept of “luxury + Service ’HOTEL LOGIC’”, we have made 4zones of different usage scenes each with different functions, and by creating “space”, we have made more depth and excitement to the store.
We divided the atmosphere using the difference in level instead of physically dividing the space, and set an lively atmosphere of the kitchen near the entrance of the store and a bar counter in the back to provide high quality service.
You can experience both an easy-going, luxury dinner and a relaxing, rich party here.
- Supervision of project budget・Supervision of scheduling・Supervision of design quality
- Design of furniture・Establishment of display plan
- Monogram of Joinery・Graphic design
- Establishment 2007.06.01
- Location KYOTO - Kiyamachi
- Category Italian restaurant
- DDirector
- CDChief Designer
- IDInterior Designer
- PDProduct Designer
- GDGraphic Designer
- WDWeb Designer
- AAssistant
Masakazu Abe
